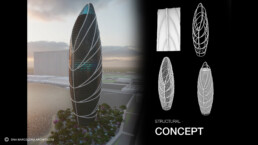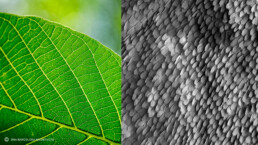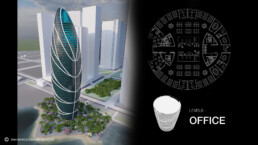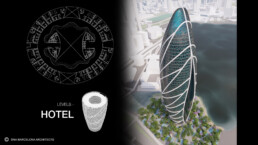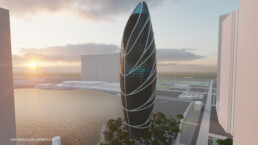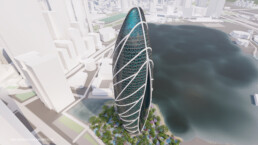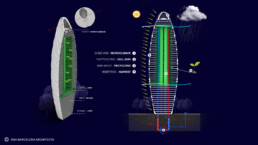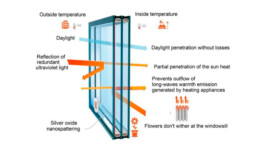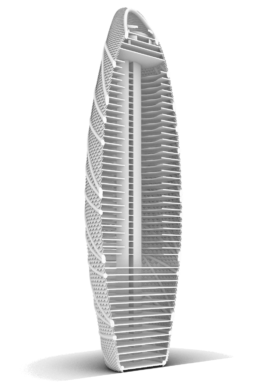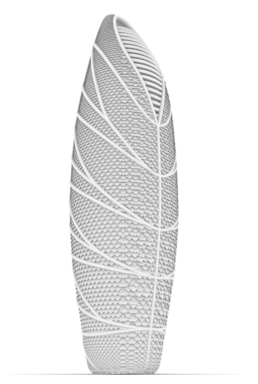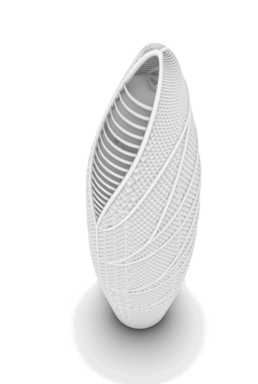LEAF TOWER
Shenzhen, China
TYPE: Commission
PROGRAM:
– Residential & Commercial Complex
CLIENT:
SITE: 4.500 m2
BUILT: 17.800 m2
STATUS: Design
PROJECT: 2020
CONSTRUCTION:
BUDGET:
DNA unveils a Proposal for a New Icon Tower in the skyline of Shenzhen, China.
The multi-use program of offices/Hotel and apartments allow us to create one common sky-garden at the center of the tower giving a unique microclimate and sustainable Building.
The skin of the tower is formed by thousands of photovoltaic panels producing energy for the lighting facade system and reducing energy consumption by “smart glass devices.
Nature comes back to our cities by open courtyards with local vegetation, internal waterfalls and sky garden at the top to the LEAF TOWER.
