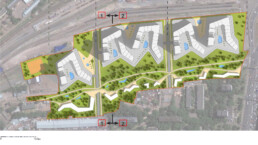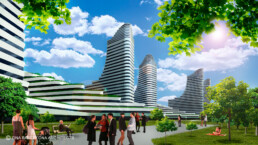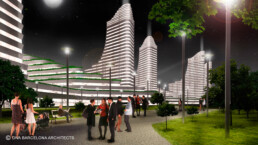MASTER PLAN MOSCOW
Moscow, Russia
TYPE: Commission
PROGRAM: Residential area, commercial area, school and public services, residential buildings: 222,897 m2, school: 7,500 m2, utilities: 16,093 m2
CLIENT:
SITE: 116.300 m2
BUILT: 246.490 m2
STATUS: Design
PROJECT:
CONSTRUCTION:
BUDGET:


